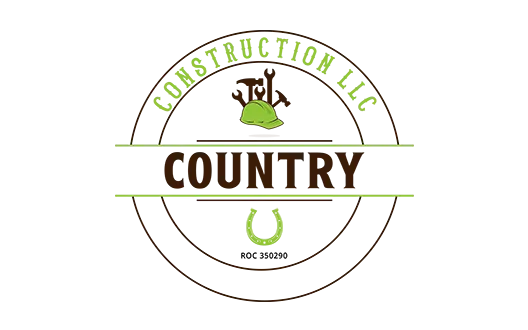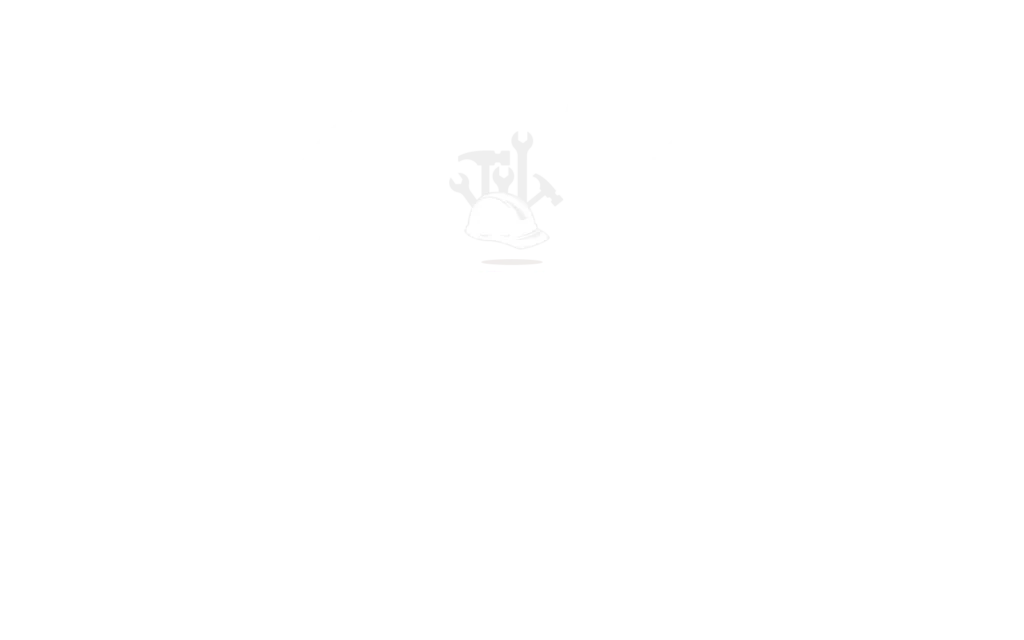Transforming your basement into a mother-in-law apartment is a smart way to maximize the space in your home. This project not only provides a comfortable living area for family members but also adds value to your property. A well-planned mother-in-law apartment can serve various purposes, such as housing elderly parents, accommodating guests, or even generating rental income.
Planning Your Mother-In-Law Apartment
Defining the Purpose and Layout
The first step in transforming your basement into a mother-in-law apartment is to define its purpose and layout. Consider who will be living there and what their needs are. Will the space be used for long-term living, or do you anticipate short-term guests? Will the apartment need to be accessible for elderly or disabled individuals? These questions will help you determine the best layout and features for the space.
Once you have a clear purpose in mind, sketch out a basic floor plan. Include essential areas like a bedroom, bathroom, kitchen, and living space. Our professionals can assist in refining your layout, making sure all areas are functional and up to code.
Assessing Structural Requirements and Permits
After defining the layout, the next step is to assess the structural requirements and obtain necessary permits. This involves checking the basement’s current condition, including the foundation, walls, and ceiling height. Some basements may need structural modifications to meet safety standards.
Permits are typically required for significant remodels, including electrical, plumbing, and structural changes. Our professionals are experienced in navigating local building codes and can help you secure the necessary permits, ensuring the project progresses smoothly and legally.
Budgeting for Your Project
Budgeting is a critical aspect of any remodeling project. Start by listing all the elements that will be part of the apartment, such as flooring, lighting, appliances, and fixtures. Obtain estimates for each item and work with our professionals to create a detailed budget.
Consider setting aside a contingency fund for unexpected expenses. Accurate budgeting helps keep the project on track and prevents financial surprises. Our technicians can provide guidance on cost-effective options without compromising on quality, ensuring you get the best value for your investment.
Essential Features and Amenities
Kitchen and Dining Area
A well-equipped kitchen and dining area make a mother-in-law apartment functional and self-sufficient. Depending on the available space, you might opt for a full kitchen or a kitchenette. Either choice should include essential appliances such as a stove, refrigerator, and microwave. Consider adding storage units and countertops to enhance functionality.
Our professionals can help you design a kitchen and dining area that maximizes space while offering all the conveniences required for independent living.
Bedroom and Living Space
The bedroom should be a comfortable and private area. Ensure it has sufficient space for a bed, wardrobe, and possibly a small desk or seating area. Good lighting and ventilation are crucial to making the room feel welcoming.
Consider installing comfortable seating, a small table or desk, and storage options. Our technicians can suggest layouts and furniture that optimize the available space, making it both functional and inviting.
Bathroom and Laundry Area
A fully equipped bathroom is essential for any mother-in-law apartment. Include standard fixtures such as a toilet, sink, and shower or bathtub. Ensure there is adequate lighting and storage space for personal items.
Adding a laundry area increases the apartment’s functionality. A compact washer and dryer unit can fit into a small space, providing convenience for the apartment’s occupants. Our professionals can help design a bathroom and laundry area that meets all needs while conserving space.
Enhancing Comfort and Accessibility
HVAC Considerations for a Comfortable Space
Creating a comfortable living environment is crucial when designing a mother-in-law apartment. Proper heating, ventilation, and air conditioning (HVAC) systems ensure that the space remains pleasant throughout the year. Assess the current HVAC setup in your basement and determine if additional units or ductwork are needed.
Our professionals can evaluate your HVAC needs and recommend the best solutions for maintaining consistent temperatures. This often includes installing individual climate control systems or enhancing existing systems to ensure efficient heating and cooling. Proper insulation is also vital to retain heat in the winter and keep the apartment cool in the summer.
Installing Accessible Features
Accessibility is another important aspect, especially if elderly or disabled individuals will be using the apartment. Consider installing wider doorways, grab bars in the bathroom, and zero-threshold showers. These features make the space safer and easier to navigate.
Our technicians can help you identify and install the necessary accessible features. This ensures that the apartment is not only comfortable but also meets the specific needs of its occupants, providing peace of mind.
Soundproofing and Privacy Measures
Soundproofing provides privacy for both the occupants of the mother-in-law apartment and the main household. Effective soundproofing can be achieved by adding insulation to walls and ceilings, using thicker doors, and installing sound-dampening materials.
Our professionals can recommend and install the best soundproofing solutions for your basement apartment. This creates a serene and private environment, making the space more enjoyable for everyone.
Integrating with Your Existing Home
Coordinating Design and Aesthetics
Seamlessly integrating the mother-in-law apartment with your existing home involves coordinating design and aesthetics. Choose materials and finishes that complement the rest of your house. This not only enhances the visual appeal but also provides a cohesive feel throughout the property.
Our professionals can guide you in selecting colors, flooring, and fixtures that blend well with your home’s style. This attention to detail ensures that the new space feels like a natural extension of your house.
Connecting Utilities and Plumbing
Connecting utilities and plumbing is critical for the functionality of the apartment. Ensure that water, electricity, and gas lines are properly routed and connected. Plumbing for the kitchen, bathroom, and laundry areas must be installed to meet safety standards.
Our technicians are skilled at managing these connections, ensuring that all systems are integrated seamlessly. This includes coordinating with utility providers if necessary, making sure everything functions correctly and efficiently.
Future-Proofing: Easy Upgrades and Modifications
Future-proofing your apartment involves planning for easy upgrades and modifications. Consider adding additional electrical outlets, using modular furniture, and installing flexible plumbing options. These features make it easier to update the space as needs change over time.
Our professionals can help you incorporate future-proofing elements during the initial construction phase. This proactive approach saves time and money on potential renovations, making the space adaptable for years to come.
Conclusion
Transforming your basement into a mother-in-law apartment is a worthwhile investment that adds value and functionality to your home. By planning meticulously and integrating essential features, you create a welcoming and practical living space.
Our professionals at Country Cooling and Heating LLC are here to help you through every step of the basement remodel in Scottsdale. From initial planning to final touches, we ensure that your basement transformation is smooth and successful. Contact us today to start planning your ideal mother-in-law apartment and bring your vision to life!










